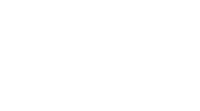About
Property Overview
Modern Elegance in Nashville
The layout makes sense. The location seals the deal. Some homes are just easy to live in. 4043 Beach Way sits on a quiet, private street in one of the earlier, more established phases of The Parks—so you’re past the dust, the traffic, and the constant noise of construction. Just calm mornings, friendly neighbors, and walkable access to the best parts of the community. Directly across from White House Heritage High School, school drop-off is as quick as it gets. And just down the street, you’ll find the neighborhood pool, playground, and green space—where summer fireworks, food truck nights, and community events bring everyone together. Inside, the layout actually works for how you live. A flex room up front can pull double duty—home office, second living space, or formal dining room. The main living area brings it all together with an open-concept design that connects the kitchen, dining, and family room. It’s easy to prep dinner, help with homework, and still be part of the conversation. Upstairs, the laundry is right where it should be—next to the bedrooms. The primary suite features two closets, dual vanities, and a stand-up shower. Across the hall? A perfect nursery or tucked-away workspace. Two additional bedrooms, a full bath, and a central loft offer plenty of room to grow—whether you need a playroom, media zone, or just space to spread out. New 50-year architectural roof installed in Spring 2025. Lender credits available to help make your move even smoother. If you’ve been waiting for a quiet street, a smart floor plan, and a community that actually feels like home—this is the one.
Details
Facts & features
Property Details
Bedrooms: 4
Bathrooms: 2
Full bathrooms: 2
Room types: 1 Living Area, Breakfast Room, Formal Dining, Formal Living, Living Area - 1st Floor, Utility Room
Crown Molding, All Bedrooms Down, Primary Bed - 1st Floor, Countertops(Granite)
Flooring: Laminate, Tile
Number of fireplaces: 1
Fireplace features: Wood Burning
Parking spaces: 2
Parking features: Attached
Attached garage spaces: 2
Lot size: 6,782 sqft
Features: Subdivided, 0 Up To
Patio & porch: Covered, Patio/Deck, Porch 1/4 Acre
Home type: SingleFamily
Architectural style: Traditional
Property subtype: Single Family Residence
Brick, Cement Siding
Foundation: Slab
Roof: Composition
Sewer: Public Sewer
Water: Public
Energy efficient items: Thermostat
Security: Fire Alarm
Subdivision: Southlake
Has HOA: Yes
HOA fee: $845 annually
Property Video
Click a photo below to view full size
Area
Welcome To
Nashville, TN
Nashville, Tennessee, often heralded as the "Music City," is a vibrant hub of art, culture, and, of course, country music. This city is not just about strumming guitars and honky-tonks; it's a place of lush parks, historical landmarks, and a burgeoning culinary scene that attracts foodies from all over. The real estate market here is as diverse as its music genres, offering everything from sleek downtown condos to charming suburban homes. Whether you're seeking the excitement of urban living or a quiet retreat in a close-knit community, Nashville's welcoming atmosphere and booming economy make it a sought-after destination for homeowners and investors alike.

Get In Touch With Trevor
Whether you're ready to schedule a tour, need more details about the listing, or want to explore similar properties, I’m here to help. Let's find the perfect home or investment for you.
Confirm your time
Fill in your details and we will contact you to confirm a time.
Contact Form
Welcome to our open house!
We encourage you to take a few seconds to fill out your information so we can send you exclusive updates for this listing!
















































